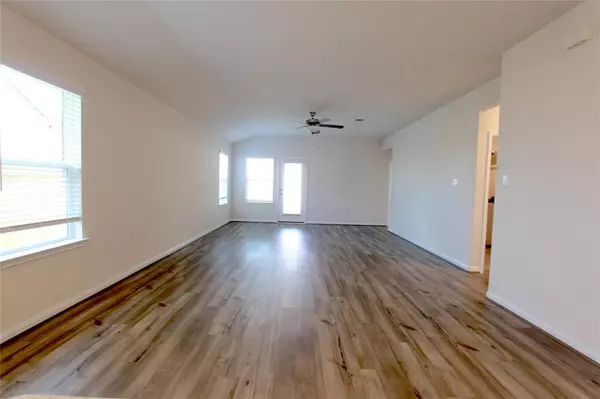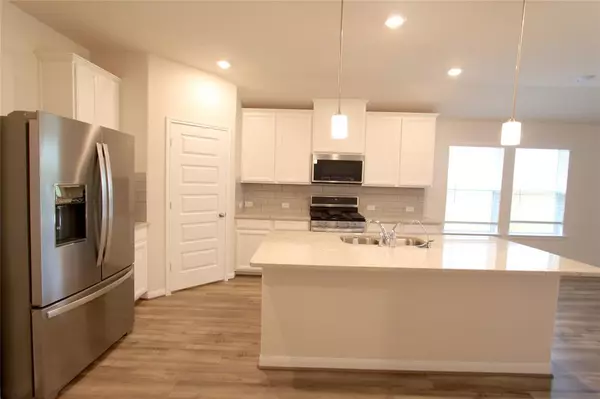
4 Beds
3 Baths
2,101 SqFt
4 Beds
3 Baths
2,101 SqFt
Key Details
Property Type Single Family Home
Sub Type Single Family Detached
Listing Status Active
Purchase Type For Rent
Square Footage 2,101 sqft
Subdivision Glendale Lakes
MLS Listing ID 33710410
Style Traditional
Bedrooms 4
Full Baths 3
Rental Info Long Term,One Year,Section 8
Year Built 2022
Available Date 2024-11-04
Property Description
Elemental Interior Package with EVP flooring in many areas throughout. Located in the acclaimed Fort Bend ISD, G with great access to nearby dining, entertainment and retail with major employment centers such as the
Houston Medical Center, Galleria and Hobby Airport all just a short drive away. With an onsite elementary school, you'll relax knowing the kids don't have to travel far. Known for their energy-efficient features, homes help you live a healthier and quieter lifestyle while saving thousands of dollars on utility bills. Washer, Dryer and Refrigerator included
Location
State TX
County Fort Bend
Area Sienna Area
Rooms
Bedroom Description All Bedrooms Down,Primary Bed - 1st Floor,Walk-In Closet
Other Rooms Kitchen/Dining Combo, Living Area - 1st Floor, Utility Room in House
Master Bathroom Primary Bath: Double Sinks, Primary Bath: Separate Shower, Primary Bath: Soaking Tub, Secondary Bath(s): Tub/Shower Combo
Kitchen Breakfast Bar, Island w/o Cooktop
Interior
Interior Features Dryer Included, Fire/Smoke Alarm, Refrigerator Included, Washer Included
Heating Central Gas
Cooling Central Electric
Flooring Carpet, Tile
Appliance Dryer Included, Electric Dryer Connection, Gas Dryer Connections, Refrigerator, Washer Included
Exterior
Exterior Feature Back Yard Fenced, Patio/Deck
Parking Features Attached Garage
Garage Spaces 2.0
Private Pool No
Building
Lot Description Cul-De-Sac, Subdivision Lot
Story 1
Water Water District
New Construction No
Schools
Elementary Schools Heritage Rose Elementary School
Middle Schools Thornton Middle School (Fort Bend)
High Schools Almeta Crawford High School
School District 19 - Fort Bend
Others
Pets Allowed Case By Case Basis
Senior Community No
Restrictions Deed Restrictions
Tax ID 3485-08-002-0170-907
Energy Description Digital Program Thermostat,Energy Star Appliances,Energy Star/CFL/LED Lights,HVAC>13 SEER,Insulated/Low-E windows,Insulation - Spray-Foam
Disclosures Mud
Green/Energy Cert Energy Star Qualified Home, Home Energy Rating/HERS
Special Listing Condition Mud
Pets Allowed Case By Case Basis


Find out why customers are choosing LPT Realty to meet their real estate needs







